in 1980, the german architect oswald mathias ungers participated in a competition for solar housing in the community of landstuhl, germany. ungers’ design was never executed and has since fallen into oblivion, however with the project ungers most clearly defined his approach to a sustainable architecture.
we used the project as a starting point to take a new look at both ungers’ work and the concept of sustainability in a summer school at the ungers archiv für architekturwissenschaft (uaa) in cologne with students from the ku leuven, faculty of architecture and the kunstakademie düsseldorf.

deutsches architekturmuseum, (oswald mathias ungers, frankfurt, 1979–84)
the design for the solar house served as a case study to open up the broader historical contexts of the environmental movement and to activate the design’s potential for a contemporary discussion on sustainability. looking beyond the interpretative frameworks established by ungers himself, his assumption that sustainability belongs to the field of architectural aesthetics proper rather than being a technological addition to the building was examined.
with this in mind, against the background of current theoretical debates on sustainability, we ventured a shift in focus: what happens if the question of technologization is removed from the discussion about sustainable architecture? is there an aesthetics of sustainability? and how can this be formulated using the example of the solar house?
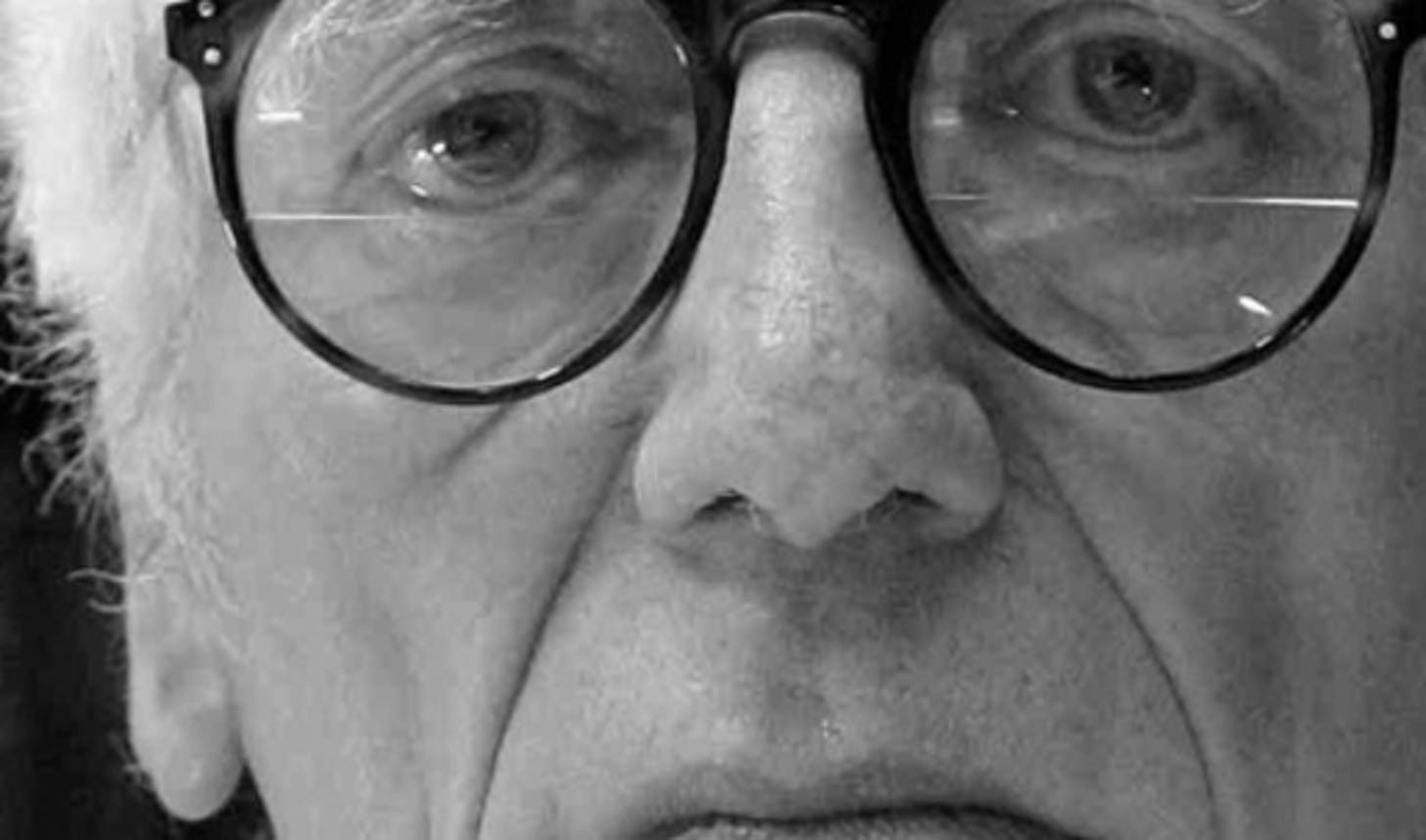
oswald mathias ungers
the aim of the summer school was to display our inquiry into the solar house in a final presentation at the uaa. the resulting exhibition included installations and analytical presentations and offered a contemporary view, which critically negotiated ungers’ position on sustainability.
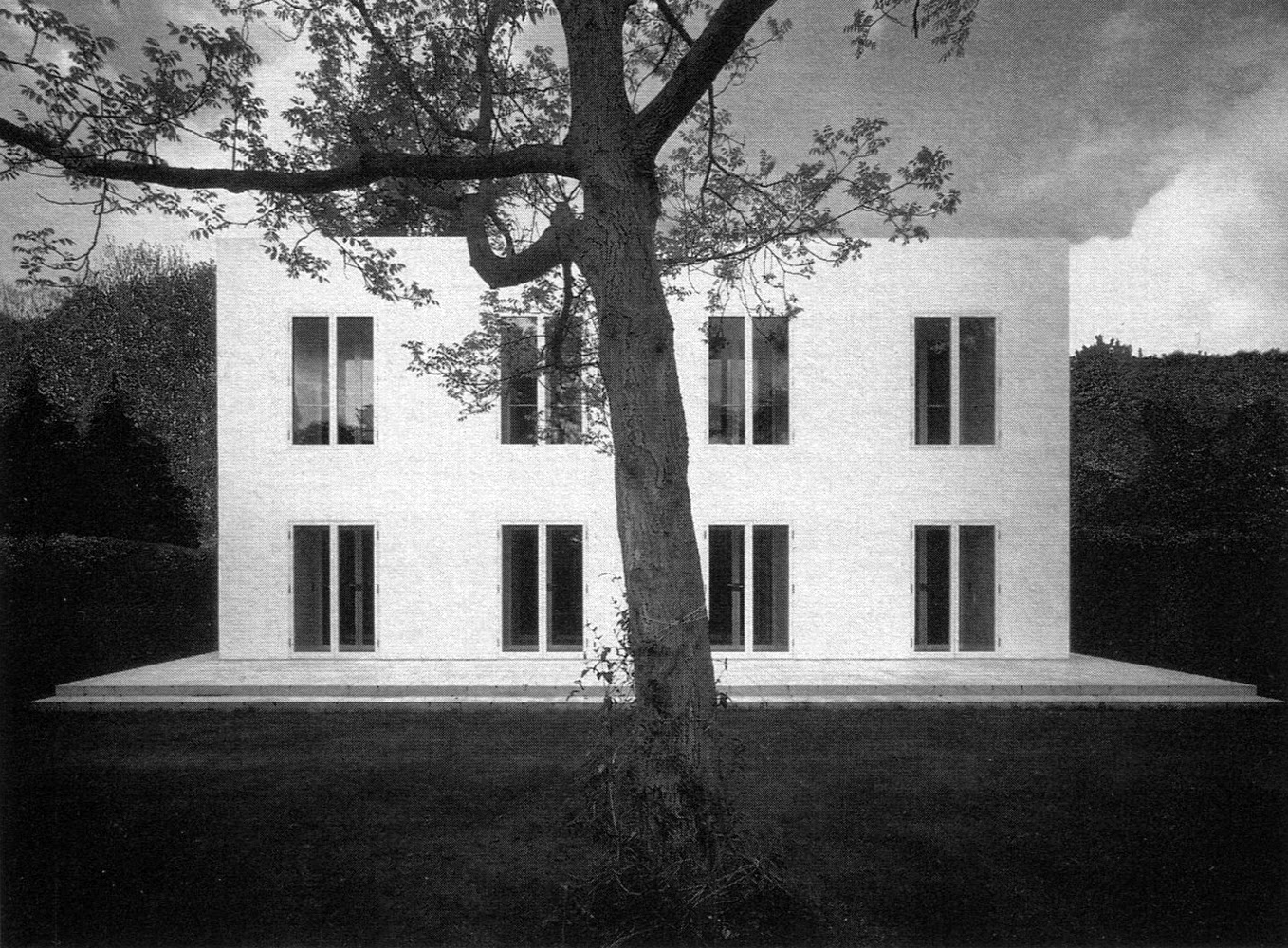
house without qualities, (oswald mathias ungers, cologne, 1996)
the students’ analyses and discussions during the summer school showed that ungers’ position on sustainability is still valuable today. it confronts the issue of sustainability with the question of design and invites further architectural discussion. however, a contemporary aesthetic of sustainability that integrates social and ecological factors and makes them tangible remains to be defined.

house belvederestraße 60, (oswald mathias ungers, cologne, 1958)
the summer school took place from july 23–27, 2018 at the ungers archiv für architekturwissenschaft in cologne
students deliberating in the courtyard of house belvederestraße 60
- ku leuven students:
- katarina ambrosova
- lisbeth decloedt
- natasha kurmashova
- ines sofia ralioso
- alessandro cugola
- tom schoonjans
- juliane seehawer
- fien werckx
- kunstakademie düsseldorf students:
- yukie beheim
- viviane bonfanti
- georgi vlahov
- daehyun wi
- teaching and coordination:
- cornelia escher (kunstakademie düsseldorf)
- lars fischer (ku leuven)
- anja sieber-albers (uaa)
an exhibition including further developed projects was shown at CIVA from 05.07.19–22.09.19
- students:
- alessandro cugola
- lisbeth decloedt
- natasha kurmashova
- tom schoonjans
- juliane seehawer
- fien werckx
- organization and curation:
- cornelia escher (kunstakademie düsseldorf)
- lars fischer (ku leuven)
- with support from:
- ungers archiv für architekturwissenschaft
- ku leuven, faculty of architecture
the project and the summer school are expanded on in the publication negotiating ungers. the aesthetics of sustainability. the solar house published by common books
- website development:
- anna feng
- ku leuven, faculty of architecture
- kunstakademie düsseldorf
- ungers archiv für architekturwissenschaft



calendar / blog
monday july 23, 2018
tour: house belvederestrasse 60 (oswald mathias ungers, cologne, 1958)

looking at the wasmuth portfolio on frank lloyd wright in ungers’ private library
talk: samuel korn (universität kassel), environment of environments: man transforms, 1976
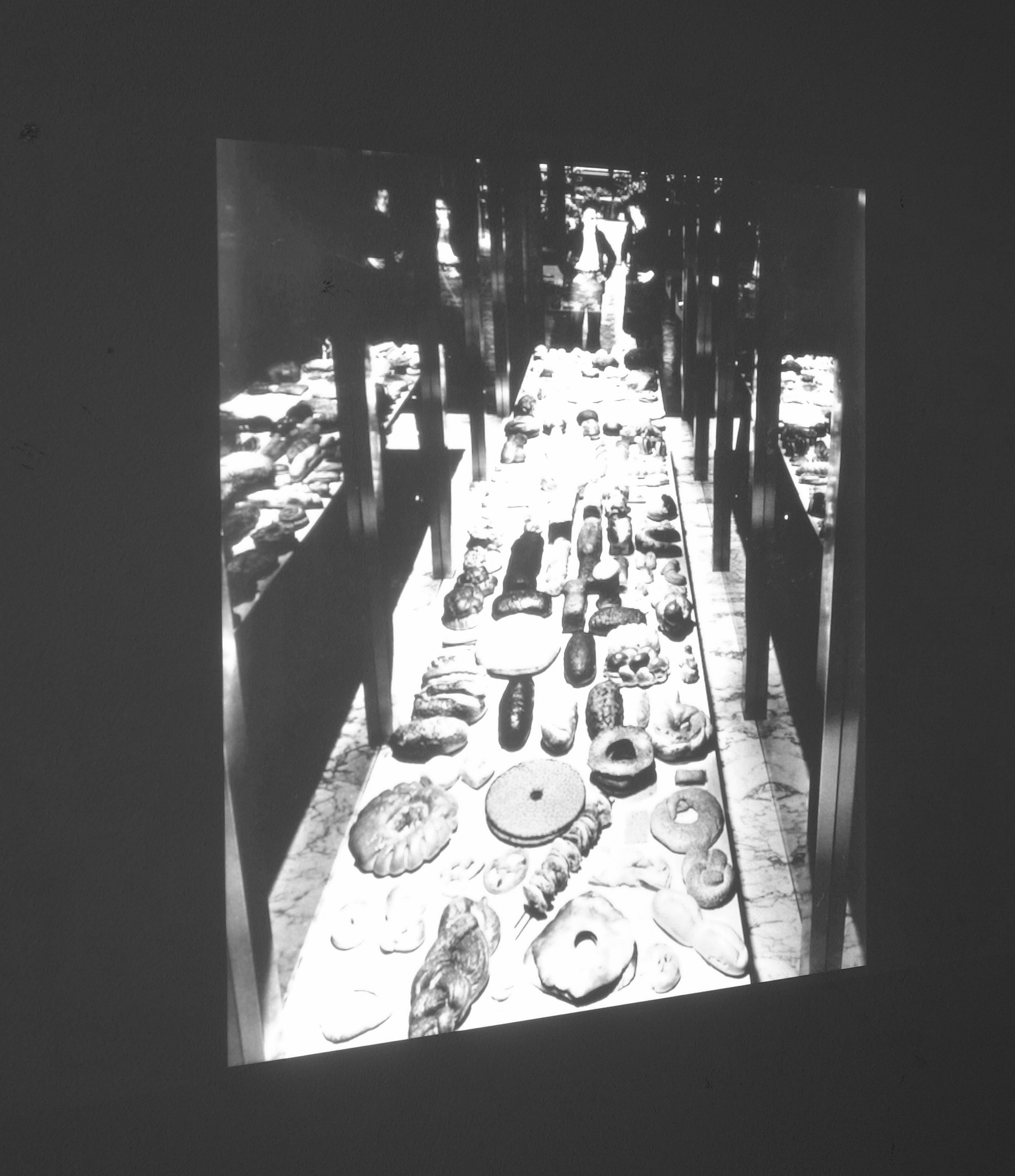
variation on a basic item: bread in the exhibition man transforms at the cooper-hewitt museum, new york, 1976
discussion: displaying architecture: conceptual development and design intention in architecture exhibitions
text: jean-louis cohen, mirror of dreams, 2010
tuesday july 24, 2018
discussion: theories of sustainability: historical overview of the notion of sustainability within design
talk: gerardo brown-manrique (miami university, department of architecture), the development of the design of the solar house

introducing gerardo brown-manrique
research, ungers archive: from sketch to final drawing: how does ungers define sustainability in the solar house?

looking at original design drawings of the one-family units in dense formation in the archive
wednesday july 25, 2018
discussion: the position of the solar house within the discourse of sustainability

7white eichen (joseph beuys, documenta 7, kassel, 1982)
text: lucius burckhardt, aesthetics and ecology, 1990

jesko fezer, martin schmitz (ed.), lucius burckhardt writings, 2012
talk: kim förster, the solar house in its historical context
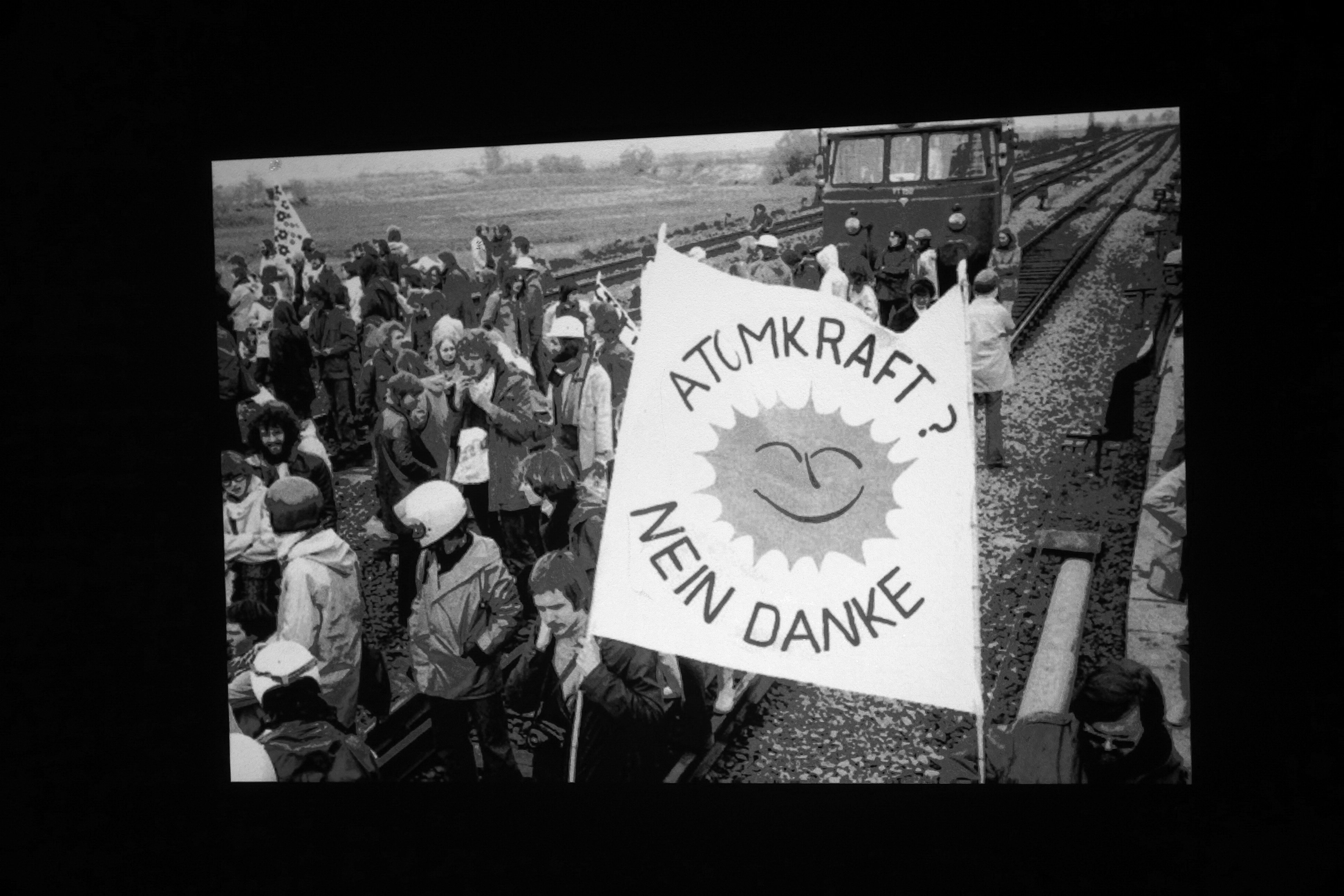
anti-nuclear protest in germany, 1977
task: defining the narrative of the exhibition

preparing the exhibition concept in the seminar/exhibition room of the uaa
thursday july 26, 2018
tour: house without qualities (oswald mathias ungers, cologne, 1996)
entering the house without qualities
group presentation: concept and display strategies

discussing display strategies
friday july 27, 2018
production
setup
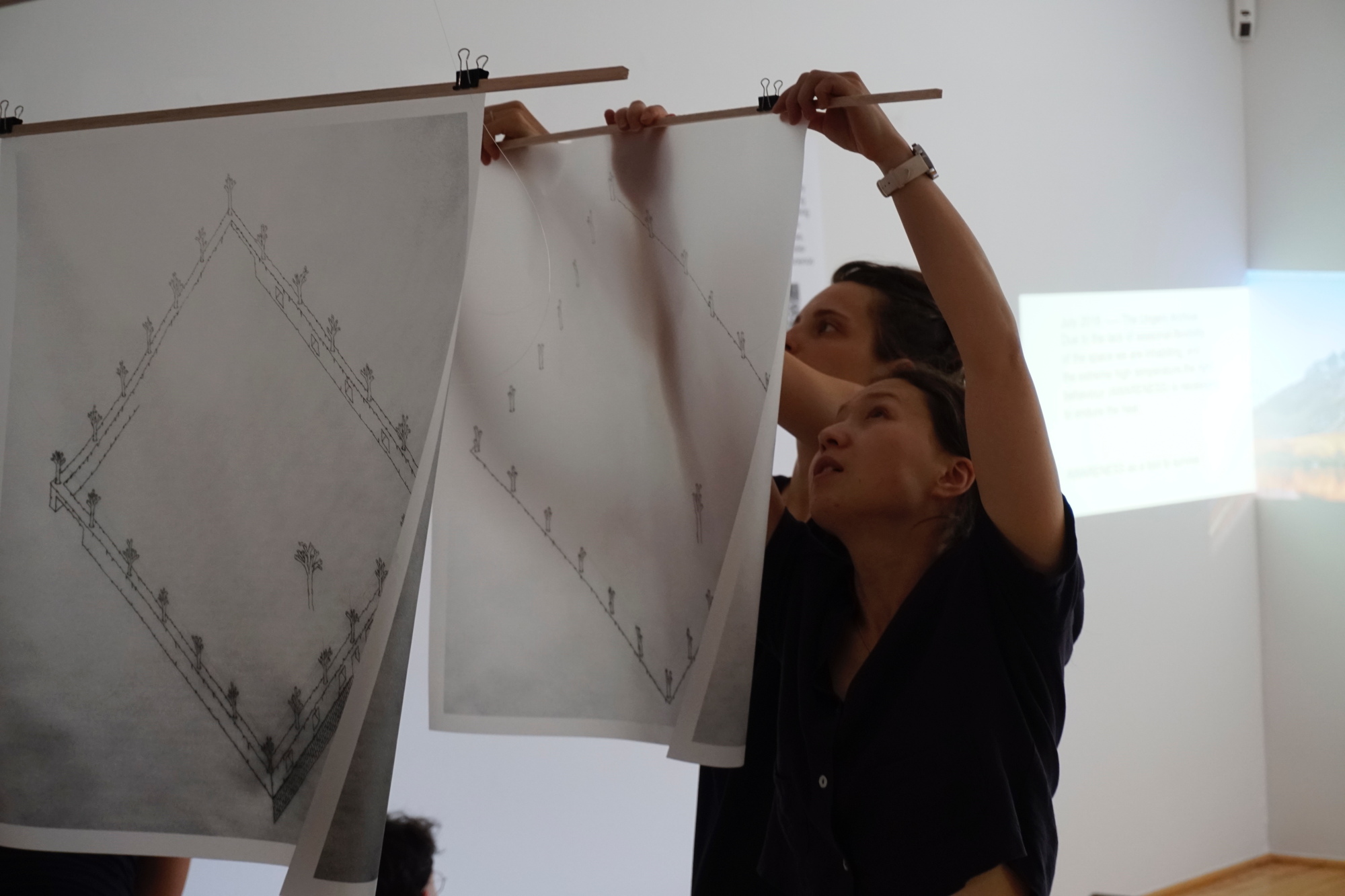
putting the final touches on the exhibition display
exhibition opening
the solar house
with its explicit focus on sustainability, the design for the solar house is unique in ungers’ work. it was created in the context of the virulent debate about environmental architecture in the 1980s, which followed the energy crisis of the 1970s. ungers designed the house as a contribution to a competition for the development site auf der melkerei in the community of landstuhl, germany (manfred sack, die zukunft liegt im vergessenen, in: die zeit, 1980).
the competition called for innovative solutions to solar housing that could be implemented on a larger scale. the competition was seen as a model project for solar settlements throughout germany. the submitted designs and the eventual partial implementation were evaluated by the fraunhofer-gesellschaft, a german research organization working in different fields of applied science, concluding that due to high investment costs only very few projects were executed (fraunhofer institut, architektur und energie, 1985/88)


axonometric drawings of the solar house in winter and in summer (5 energie-häuser, entwürfe für eine klimagerechte und energiesparende architektur, köln, 1980)
for his entry, ungers was able to engage the berlin-based institut für bau-, umwelt-und solartechnik (institute for building, environmental and solar technology) for the energy concept of the building. ungers approached the assignment with a particular position. in his opinion, the energy efficiency of the design should not depend on construction and building technology, but should be understood as an architectural problem, an integral part of the design. with its geometric formal language, the design differed both from the typical eco-aesthetics of the time and from more technologically oriented design methods.

section drawing of the glasshouse zone of the solar house showing the passive solar system (5 energie-häuser, entwürfe für eine klimagerechte und energiesparende architektur, köln, 1980)

diagrams of the solar house indicating the different climate zones (5 energie-häuser, entwürfe für eine klimagerechte und energiesparende architektur, köln, 1980)
the competition called for the design of three different housing types: detached houses, houses in dense formation and row houses. for the summer school we focused on the most developed type of the single-one family unit, two-story solar house. ungers’ concept for this solar house was guided by his notion of the house within a house whereby the building consisted of different climate zones and habitable space expanded or retracted depending on exterior conditions. the basic footprint was a compact square minimizing the external exposure area. each zone was defined by a different materiality, where the core of the house was a stone construction acting as heat storage. the second layer was a glasshouse functioning as a buffer zone. the final layer was greenery which covered the glasshouse, providing shade in the summer. though ungers’ contribution received a special prize and was critically acclaimed, it was never realized.
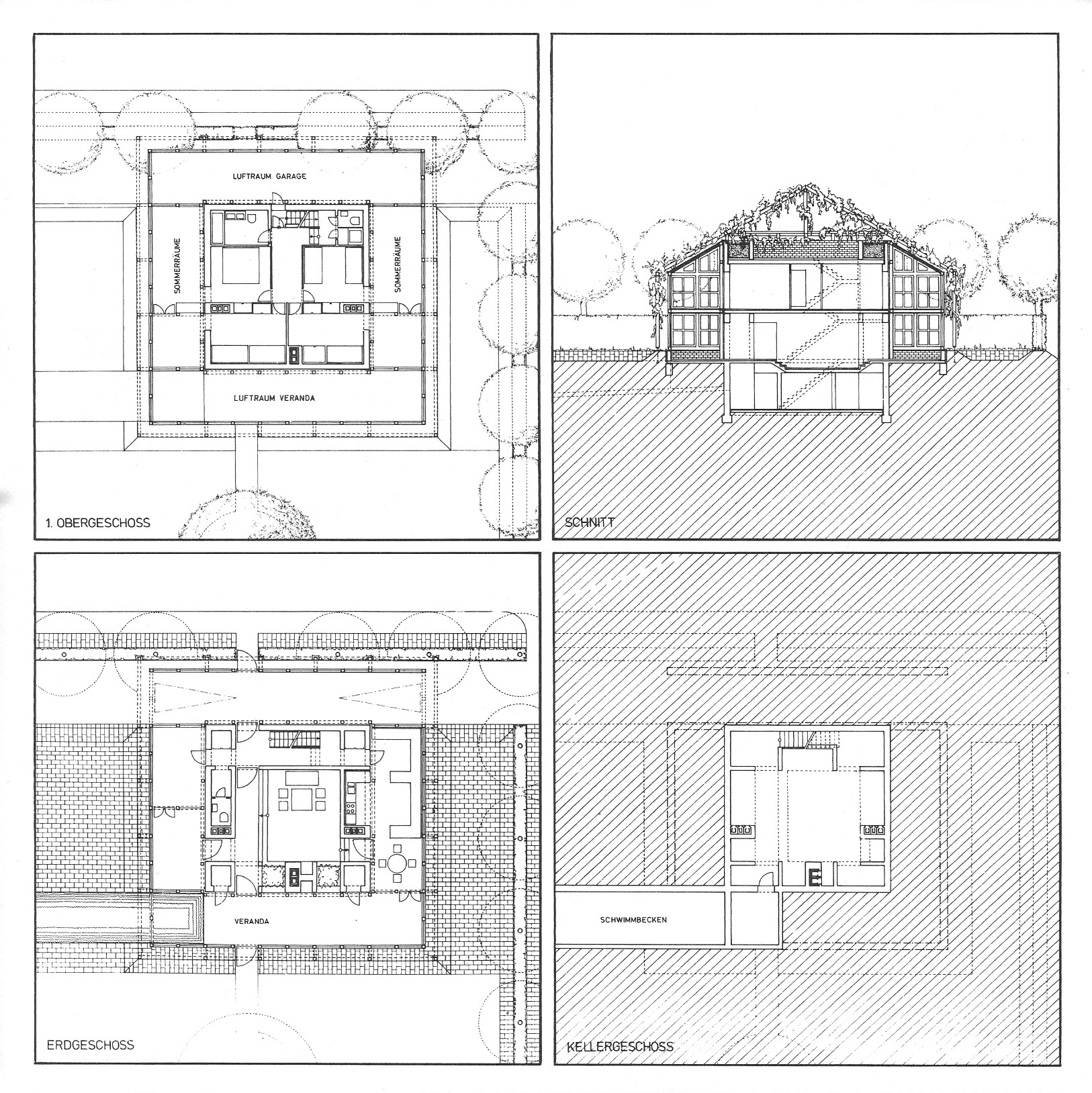
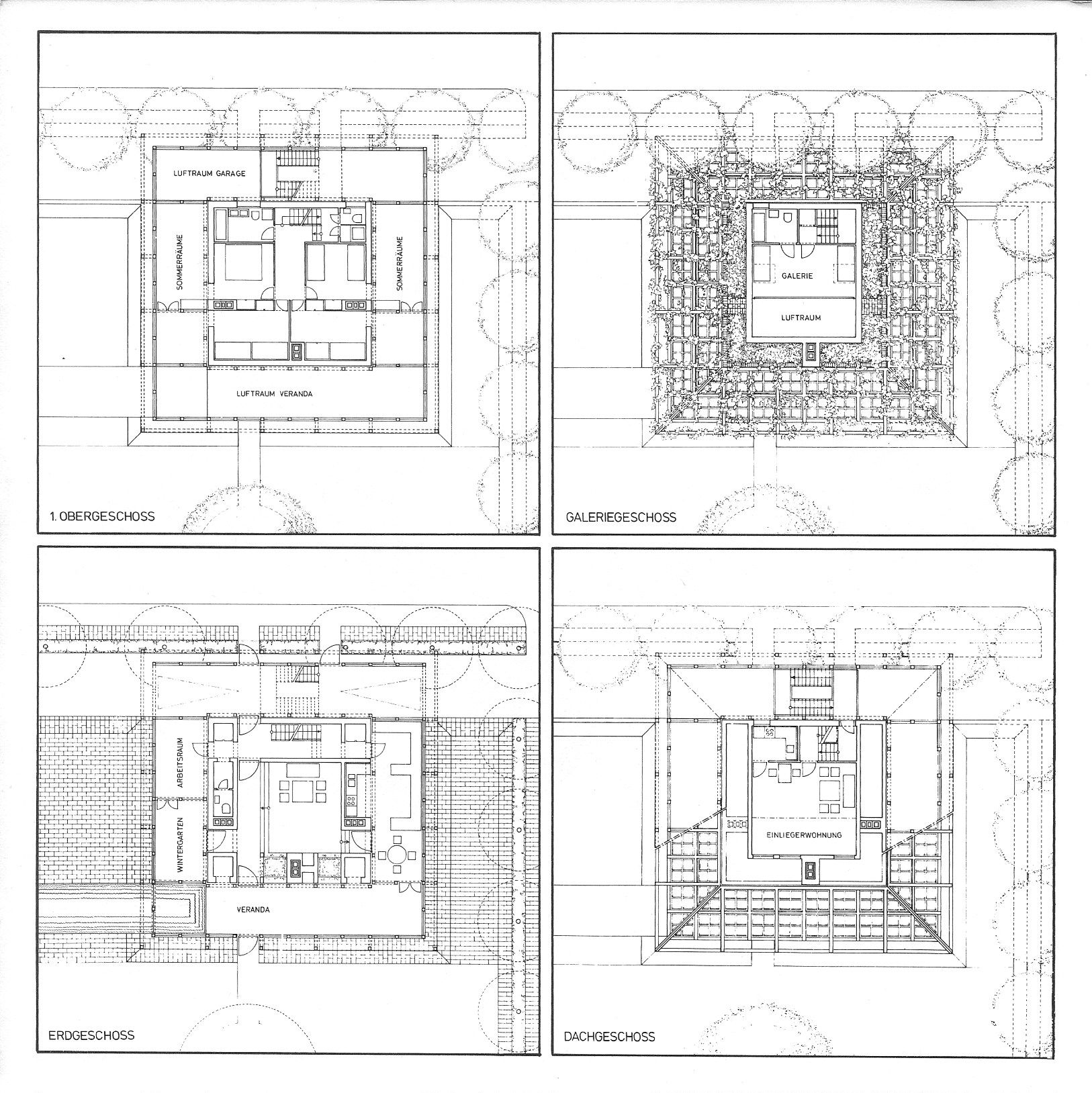
various plan drawings of the solar house (5 energie-häuser, entwürfe für eine klimagerechte und energiesparende architektur, köln, 1980)
bibliography
archer, b.j., houses for sale. architects: emilio ambasz — peter eisenman — vittorio gregotti — arata isozaki — charles moore — cesar pelli — cedric price — oswald mathias ungers, new york: rizzoli, 1980
bundesarchitektenkamer (ed.), in dubio pro vita. energiebewusste architektur. aufzeichnungen des expertengesprächs der bundesarchitektenkammer am 18. juni 1980 mit statements der architekten, bonn 1980
gruber, edelgard, 48 solarhäuser. modell landstuhl. demonstrationsprojekt des bundesministeriums für forschung und technologie (bmft) zur energieeinsparung und solarenergienutzung in eigenheimen, karlsruhe: c.f. müller, 1982
ungers, oswald mathias, entwürfe für eine klimagerechte und energiesparende architektur, köln 1980
wachberger, michael und hedy, mit der sonne bauen. anwendung passiver solarenergie, münchen: georg d.w. callwey, 1983
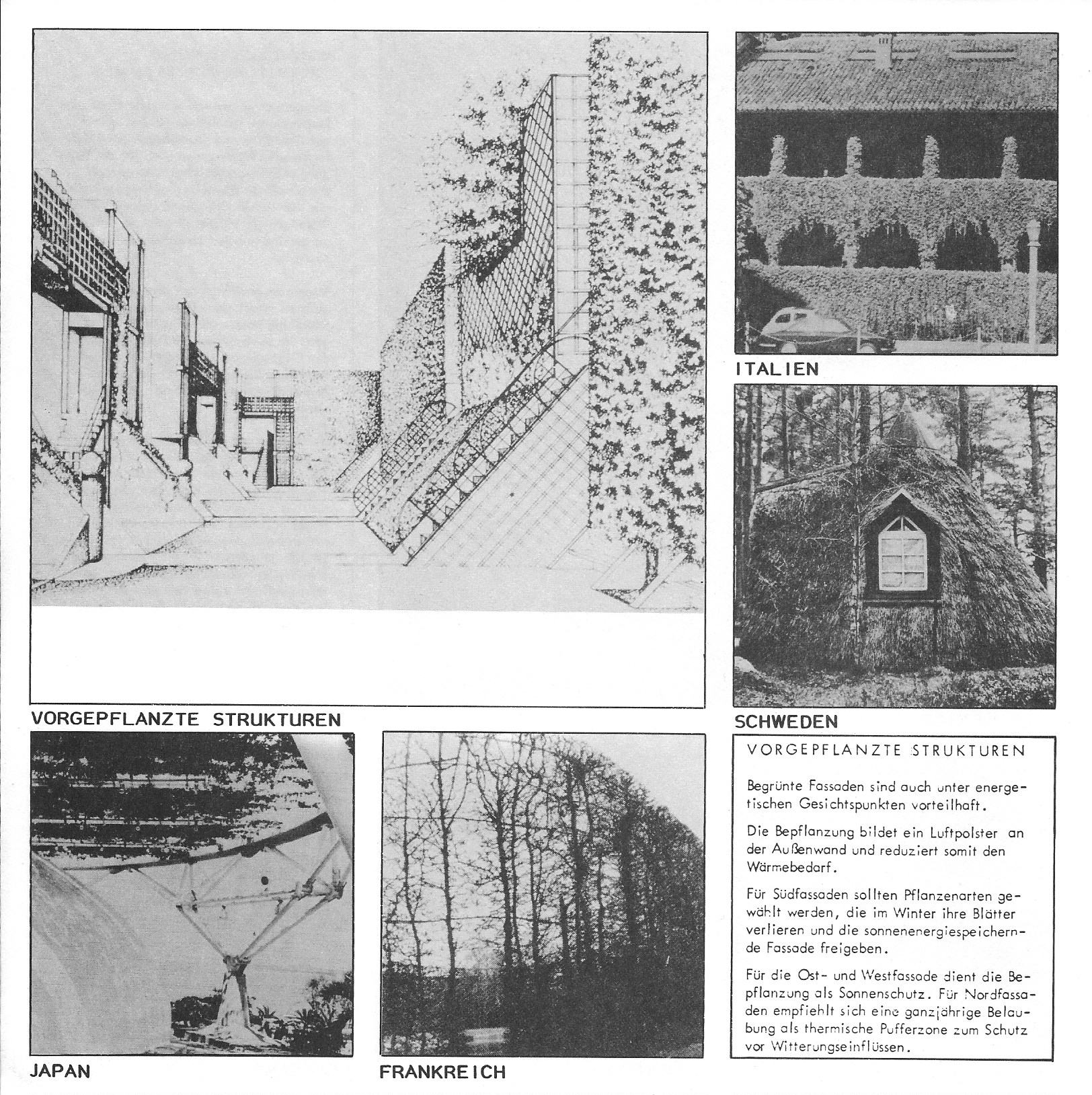
references of buildings with green facades (5 energie-häuser, entwürfe für eine klimagerechte und energiesparende architektur, köln, 1980)
exhibition
the aim of the summer school was to present ungers’ solar house in a concluding exhibition considering the question of the aesthetics of sustainability. to this end, we dealt with various curatorial strategies and discussed historical and contemporary theories and approaches to sustainability.
throughout the workshop, the summer school was decisively shaped by the permanent confrontation with its location, the house belvederestrasse 60 (1958), which ungers designed as a living space for his family and later also used for his office. today, it contains the architect’s archive and library.
exhibition of the results of the summer school (image credit: bernd grimm)
the unfolding discussions of the workshop produced four different perspectives on the solar house, which were shown in the exhibition:
how can sustainability be integrated into a strong design position?
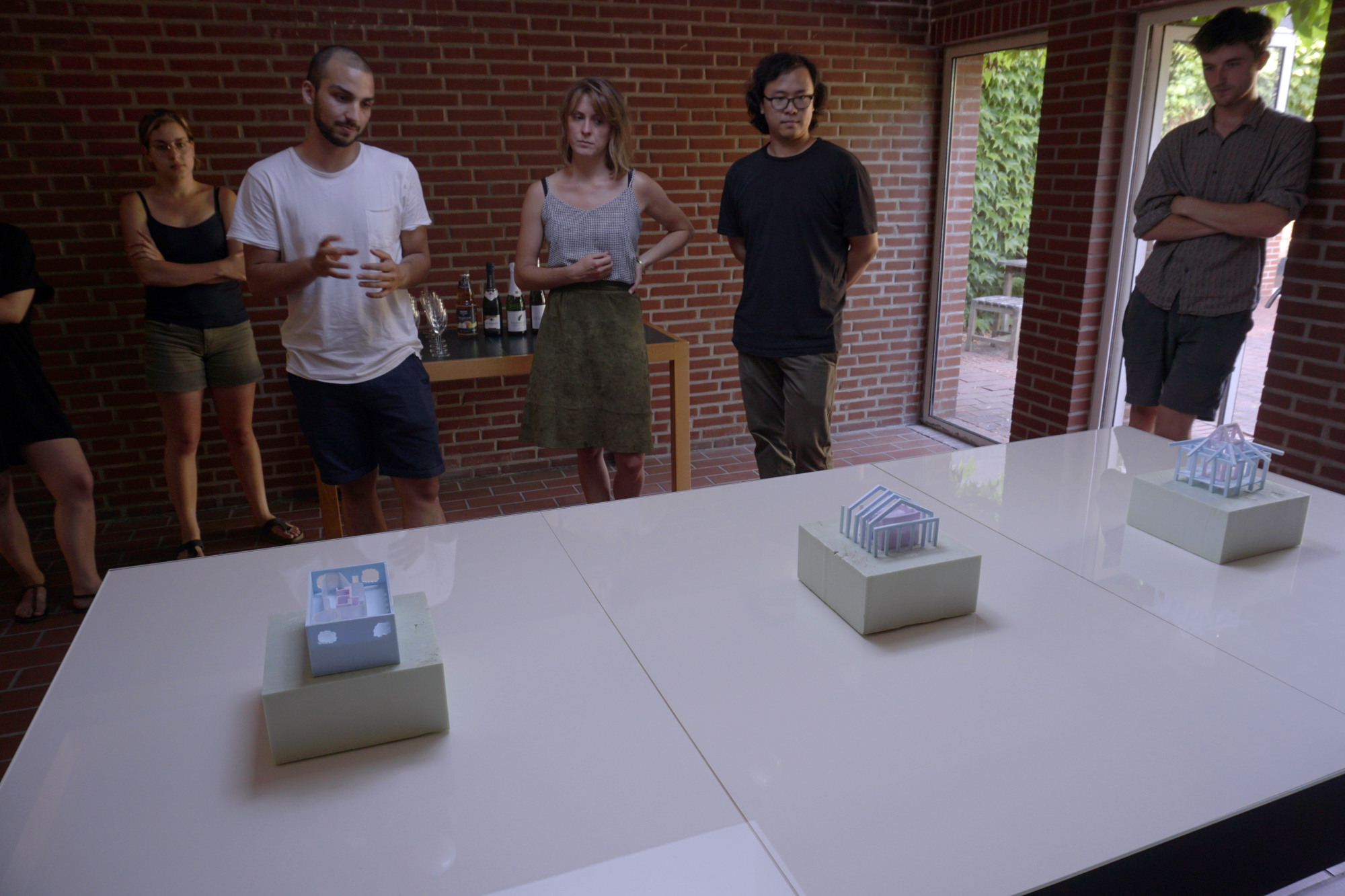
three models describe architectural solutions as an approach to sustainability
viviane bonfanti, georgi vlahov, and daehyun wi analyzed the house as a manifesto, as a “type” of house within a house. in their contribution, architectural solutions, they compared it with typologically similar concepts such as the south korean bungalow and arno brandlhuber’s antivilla, whose architecture is also defined by different heat zones:
“when thinking about sustainable architecture, the response is frequently an eco-technological solution. ungers’ approach to sustainability is through a more architectural attitude, as exhibited in the idea of the house within the house. this principle is at the core of the solar house.
arno brandlhuber’s antivilla is a contemporary example for a similar approach. according to the concept, the heat of the sauna should be used to warm up the living and sleeping space. the rest of the open space surrounding the interior core and the concrete walls should work as insulation.
the idea of the house within the house is part of a world-wide cultural heritage. similar approaches to solve energy issues can be found in east asia. the jung—a type of bungalow—offers flexible uses according to the seasons.”
how is the aesthetics of sustainability rendered during the process of design?

layers of sustainability are displayed as transparent sheets of drawings (image credit: bernd grimm)
yukie beheim, natasha kurmashova and tom schoonjans were interested in the drawings made for the solar house. in their contribution to the exhibition, layers of sustainability, they presented the seasonal transformations of the house and the successive states of the design by means of and installation of layered drawings on transparent paper:
“the solar house was designed as a multilayered structure which changes from season to season, thus requiring its inhabitants to adopt a flexible lifestyle. to trace correlations between the changing elements of the project, we selected a series of archive drawings.
our display of the solar house offers an interpretation and reconfiguration of the aesthetic and the typological instruments ungers used for its design. we printed photos of original drawings on tracing paper referring to an iterative design process and to the idea of the changing states of the house.”
how does the house as a static structure relate to the fluxes of life, use, seasons and energy?
narratives of climatic behavior describes lived experiences in ungers’ house
alessandro cugola, ines sofia raposo, juliane seehawer and fien werckx concentrated on the interaction of climate, house and inhabitants with their contribution narratives of climatic behavior describes. they translated the actual experiences in the house belvederestrasse 60 during the workshop into a cinematic dialogue with ungers’ unrealized concept for the solar house.
“in his publication on the solar house, ungers referred to its dynamics and its interior life. he states that in a house, the responsible use of energy can only be guaranteed by a synthesis of good planning and residential behavior (awareness). the solar house expands and contracts with the changes of temperature: it breathes in and out with the seasons.
during the summer school, we were working in the house belvederestrasse 60. due to its limited seasonal flexibility and the extremely high temperature, we had to adapt our behavior to deal with the heat and became aware of the house’s climatic effects.
our project extracts some key ideas of the passive energy concept found in the solar house and the influence they have on the life and well-being of its inhabitants. by contrasting the solar house and the situation in the house belvederestrasse 60, aspects that refer to atmosphere, lived experience and aesthetics were uncovered.”
how do concepts identified in the solar house appear in ungers’ other projects?
in the context of ungers’ work places the solar house next to other relevant projects by ungers (image credit: bernd grimm)
with in the context of ungers’ work katarina ambrosova and lisbeth decloedt examined the solar house in relation to ungers’ design for the hotel berlin (1976) and to the manifesto the city in the city (1977), written jointly with rem koolhaas. based on an analysis of text and image, they scrutinized the role of green in ungers work and addressed possible social effects.
“at first sight, the solar house seems separate from ungers’ other projects, as it is the only project explicitly relating to ecology and sustainability. by comparing this design to the project hotel berlin (1976) and the berlin manifesto the city within the city (1977), we positioned the solar house in the context of ungers’ work.
the overarching theme of the three projects is the concept of the doll-within-doll, that ungers applied at different scales. ungers’ search for typologies of living connects with a reflection on the relation of humans to their environment. his approach might be interpreted as a way of combining nature and architecture, countryside and metropolis; creating urban villas through greenery in different forms.”